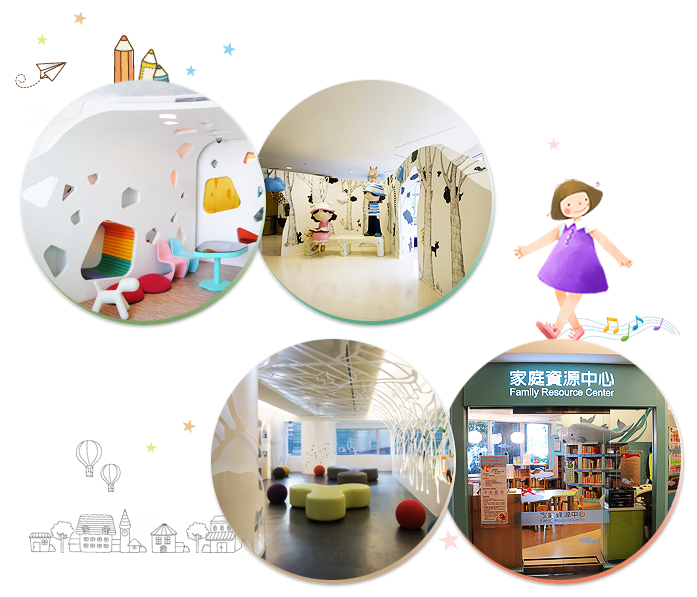The building is about 100 meters tall, with 22 floors above the ground, and 4 levels beneath. It covers a ground area of about 73,871m2. Totally, there are 460 inpatient beds, including 287 beds for general wards, and 173 beds for intensive care units and other specialized wards.
| Floor | Function |
|---|---|
| 20~21F | Dormitory |
| 16~19 F | Research laboratories, Medical Genetics Department, Children's Respiratory Therapy |
| 15 F | Pediatrics and Obstetrics & Gynecology Departments, Physician Offices |
| 14 F | Gynecological Ward |
| 12~13 F | Pediatric Wards, Playroom |
| 11 F | Obstetric Ward, Nursery |
| 10 F | Infant ICU, Infant Intermediate Care, Neonatal ICU, Neonatal Intermediate Care |
| 9 F | Delivery suites, Labor room, Reproductive Medicine Center |
| 8 F | Pediatric ICU, Outpatient Operating Theatre, Cardiac Catheterization Room |
| 7 F | Anesthesia Department, Worship Room, Supply Room |
| 6 F | Operating Theatre, Recovery Room, Pediatric Surgical ICU |
| 5 F | Pediatric Wards, Bone Marrow Transplantation Center, Outpatient Blood Transfusion Room, Breast Cancer Treatment Room |
| 4 F | Rehabilitation, Child Mental Health Center, Child Development Assessment & Intervention Center, Social Work, Oral Health Care Center for Special Needs |
| 3 F | Physiological Diagnostic Center, Adult Congenital Heart Center, Medical Imaging, Laboratory Medicine, Outpatient Therapy Center, Playroom |
| 2 F | Outpatient Clinics (including Dentistry, Nutrition, Genetics), Breast center, Playroom |
| 1 F | Lobby, Service Counter, Outpatient Clinics, Outpatient Pharmacy, Hemophilia Center, Pediatric Phlebotomy Registration and Specimen Collection Center, Family Resource Center |
| B1 F | Food & Shopping Center, Lecture Hall, Conference Room, Inpatient Pharmacy, Phlebotomy Station |
| B2~B4 F | Parking Lots |
