| Environment & Facilities Description |
Picture |
- Nursing Station
Doctors and nurses will provide the information and clinical services you will need. The clerk will help you with procedures to check in and out of the ward and to apply for any certificates you may need. The clerk will make the necessary arrangements if the patient needs a special nurse or attendant.
|
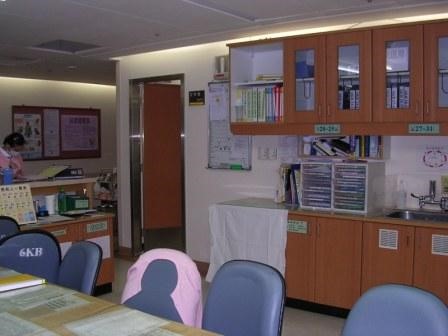 |
- Ward Classification
The general wards are divided into single, double and triple occupancy rooms. Each room has a bath room and a refrigerator. Single occupancy rooms also have a sofa, telephone and television.
|
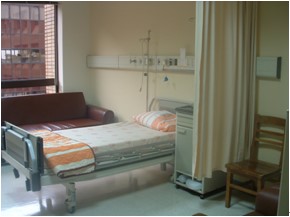 |
- Ward Facilities
- Hospital Bed:
A tray fits over the bed that can be used at mealtime and also can serve as a hard surface to write on. The handrail is used to prevent the patient from falling out of bed. Shaft handles are used to adjust the height of the bed. Things can be placed on the bedside stand for the patient’s convenience.
- Nursing Call Button:
There is a nursing call button at the head of the bed and in the bathroom. Press the red button and tell the nurses what you need.
- Closet:
Each room has a closet for storing clothes and other articles.
- Caregiver Bed:
Each room has the sofa or a moveable resting bed for caregivers.
|
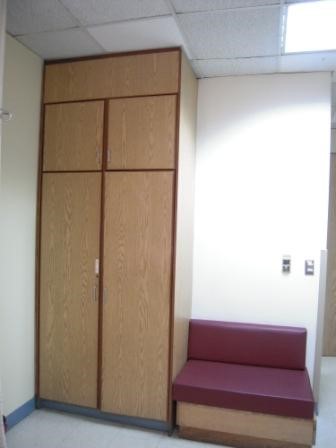
|
- Refrigerator and Hot Water Thermos:
Each room has a hot water thermos. There is a refrigerator to storage food and drinks.
- Bathroom Facilities:
Each bathroom is supplied with hot and cold running water and a shower facility.
|
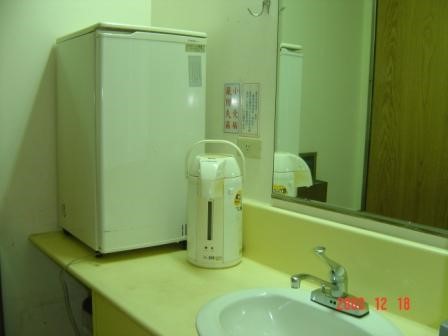 |
- Drinking Water Machine:
A 24 hour supply of hot/cold drinking water is available.
|
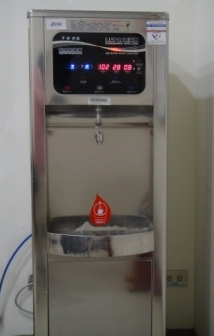 |
- Visitors' Lounge
Each floor on the north and south wings has a visitors' lounge for gathering, watching TV, and using computers.
|
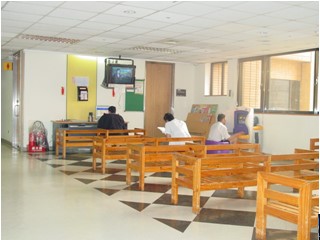 |
- Laundry and Food Warmer Area
Each floor has a coin operated wash machine and a dryer. There is also equipment to warm food.
|
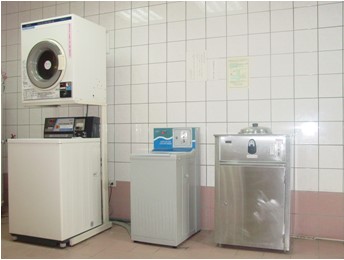 |
- Buddhist Hall
A Buddhist Hall is located on 10th Floor of the north wing for the use of patients and families.
|
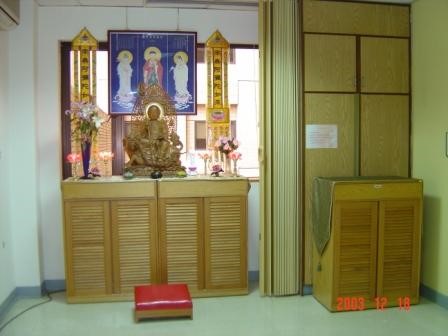 |
- Christian Prayer Room
A Prayer room is located on the 10th Floor of the south wing for the use of patients and families.
|
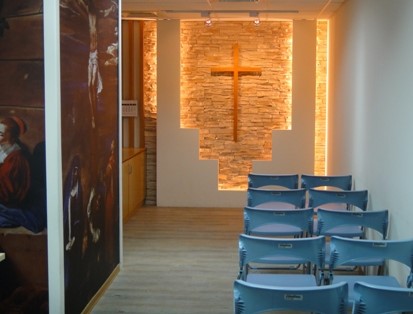 |
- Sky Gardens
Patients and families may use these areas for exercising, strolling, and enjoying nature.
|
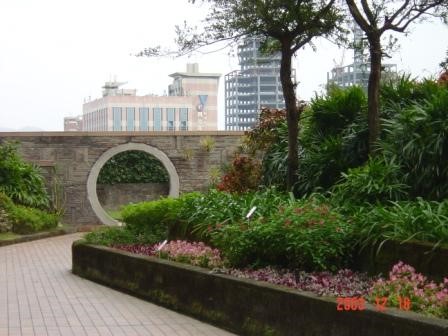 |
- Hospice Living Room
Patients and families can use the living room for visiting, singing, relaxing etc.
|
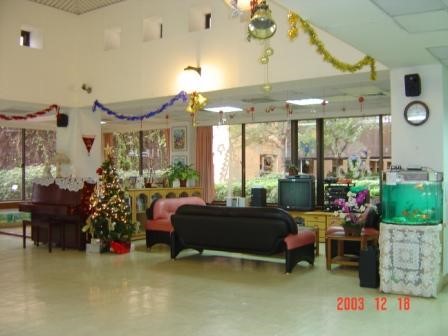 |
- Basement(B1) Underground Food Square
Many kinds of delicious food is available in the B1 underground food square from 7:00 am to 9:00 pm.
|
%20underground%20food%20square.jpg) |










%20underground%20food%20square.jpg)
